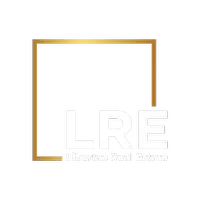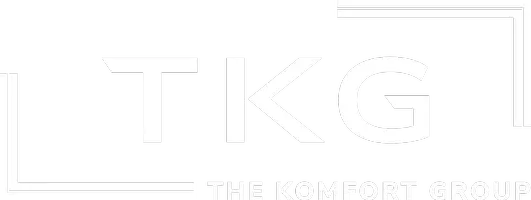$460,000
$450,000
2.2%For more information regarding the value of a property, please contact us for a free consultation.
4627 S GRENOBLE Circle Mesa, AZ 85212
3 Beds
2.5 Baths
1,901 SqFt
Key Details
Sold Price $460,000
Property Type Single Family Home
Sub Type Single Family Residence
Listing Status Sold
Purchase Type For Sale
Square Footage 1,901 sqft
Price per Sqft $241
Subdivision Mountain Horizons Unit 6
MLS Listing ID 6807942
Sold Date 03/03/25
Style Ranch
Bedrooms 3
HOA Fees $78/mo
HOA Y/N Yes
Year Built 2006
Annual Tax Amount $1,738
Tax Year 2024
Lot Size 5,354 Sqft
Acres 0.12
Property Sub-Type Single Family Residence
Source Arizona Regional Multiple Listing Service (ARMLS)
Property Description
Welcome to this AMAZING gem in COVETED BELLA VIA! Nicely updated, Boasting 3 bedrooms 2.5 bathrooms, a large family room and formal dining, this home is an open floor plan DREAM for hosting and entertaining!! The kitchen is fit for a chef with abundant cabinet space, new appliances and nice pantry. The primary suite features a HUGE closet and a large soaking tub. The upstairs loft is a perfect playroom or retreat. Prepare to be blown away by the corner lot in a cul-de-sac close to the community parks, walking paths, amphitheater and neighborhood school. The side yard with an RV gate is the perfect place to house all your toys. Equipped with outlets for EV charging. Newer AC unit. WALKING/BIKING distance to shops/dining and parks. Close to freeways and all the growth in 85212. MUST SEE
Location
State AZ
County Maricopa
Community Mountain Horizons Unit 6
Rooms
Other Rooms Loft, Great Room
Master Bedroom Upstairs
Den/Bedroom Plus 4
Separate Den/Office N
Interior
Interior Features High Speed Internet, Double Vanity, Upstairs, Breakfast Bar, 9+ Flat Ceilings, Kitchen Island, Pantry, Full Bth Master Bdrm, Separate Shwr & Tub
Heating Natural Gas
Cooling Central Air, Ceiling Fan(s)
Flooring Carpet
Fireplaces Type None
Fireplace No
SPA None
Laundry Wshr/Dry HookUp Only
Exterior
Parking Features RV Gate, Garage Door Opener, Direct Access, Electric Vehicle Charging Station(s)
Garage Spaces 2.0
Garage Description 2.0
Fence Block
Pool None
Community Features Playground, Biking/Walking Path
View Mountain(s)
Roof Type Tile
Porch Covered Patio(s)
Building
Lot Description Corner Lot, Desert Back, Desert Front, Cul-De-Sac, Auto Timer H2O Front, Auto Timer H2O Back
Story 2
Builder Name PULTE HOMES
Sewer Public Sewer
Water City Water
Architectural Style Ranch
New Construction No
Schools
Elementary Schools Gateway Polytechnic Academy
Middle Schools Eastmark High School
High Schools Eastmark High School
School District Queen Creek Unified District
Others
HOA Name BELLA VIA
HOA Fee Include Maintenance Grounds
Senior Community No
Tax ID 312-05-546
Ownership Fee Simple
Acceptable Financing Cash, Conventional, 1031 Exchange, FHA, VA Loan
Horse Property N
Listing Terms Cash, Conventional, 1031 Exchange, FHA, VA Loan
Financing FHA
Read Less
Want to know what your home might be worth? Contact us for a FREE valuation!

Our team is ready to help you sell your home for the highest possible price ASAP

Copyright 2025 Arizona Regional Multiple Listing Service, Inc. All rights reserved.
Bought with Real Broker







