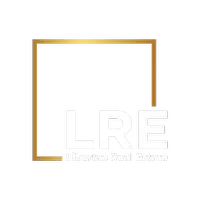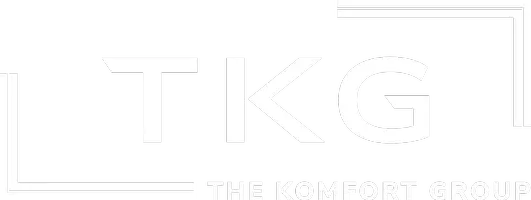$750,000
$765,000
2.0%For more information regarding the value of a property, please contact us for a free consultation.
20111 W STEED RIDGE Road Wittmann, AZ 85361
4 Beds
2.5 Baths
2,298 SqFt
Key Details
Sold Price $750,000
Property Type Single Family Home
Sub Type Single Family Residence
Listing Status Sold
Purchase Type For Sale
Square Footage 2,298 sqft
Price per Sqft $326
Subdivision Per Warranty Deed Mcr 20180633297
MLS Listing ID 6771480
Sold Date 01/30/25
Style Territorial/Santa Fe
Bedrooms 4
HOA Y/N No
Year Built 2019
Annual Tax Amount $2,570
Tax Year 2023
Lot Size 1.314 Acres
Acres 1.31
Property Sub-Type Single Family Residence
Source Arizona Regional Multiple Listing Service (ARMLS)
Property Description
Newer, Custom, TURNKEY home has it all! HEATED POOL, HOT TUB, and HORSE-READY on 1.31 ACRES. Entertainers' delight! Covered patio opens to SALTWATER POOL/hot tub. Easy landscaping expands the pool area, 1/2 bath accessible from outside, and set-up for outdoor kitchen with a buried 250 gal propane tank (other uses too). RV HOOK-UP, Corral w/ 2 HORSE STALLS & covered hay storage and WATER & POWER. Large open area for round pen or shop (corner lot for easy access). All landscaping is finished and FULLY FENCED, saving lots of time/money. Vary rare to find a newer home, not only turnkey, but complete with all these added amenities. NO HOA, located on a dead-end street in a peaceful, rural setting, only minutes from the 303 and shopping. The best of both worlds and AZ living at it's finest!
Location
State AZ
County Maricopa
Community Per Warranty Deed Mcr 20180633297
Direction At Grand Ave (US60) turn south/west onto 203rd Ave and take first left (Gordon Ct.) go South to end of cul de sac turn due South onto 201st Ave to Steed Ridge, R to home.
Rooms
Other Rooms Great Room
Master Bedroom Split
Den/Bedroom Plus 4
Separate Den/Office N
Interior
Interior Features High Speed Internet, Granite Counters, Double Vanity, Other, See Remarks, Master Downstairs, Eat-in Kitchen, Breakfast Bar, 9+ Flat Ceilings, Soft Water Loop, Kitchen Island, Pantry, Full Bth Master Bdrm, Separate Shwr & Tub, Tub with Jets
Heating Electric, Propane
Cooling Central Air, Ceiling Fan(s)
Flooring Carpet, Tile
Fireplaces Type None
Fireplace No
Window Features Low-Emissivity Windows,Solar Screens,Dual Pane,Vinyl Frame
SPA Heated,Private
Laundry Other, See Remarks, Wshr/Dry HookUp Only
Exterior
Exterior Feature Other, Private Street(s), RV Hookup
Parking Features RV Access/Parking, RV Gate, Garage Door Opener, Extended Length Garage, Over Height Garage
Garage Spaces 3.0
Garage Description 3.0
Fence Block
Pool Variable Speed Pump, Heated, Private
View Mountain(s)
Roof Type Other
Accessibility Accessible Hallway(s)
Porch Covered Patio(s), Patio
Building
Lot Description Corner Lot, Desert Back, Desert Front, Cul-De-Sac, Synthetic Grass Back, Auto Timer H2O Front
Story 1
Builder Name Unknown
Sewer Septic in & Cnctd, Septic Tank
Water Shared Well
Architectural Style Territorial/Santa Fe
Structure Type Other,Private Street(s),RV Hookup
New Construction No
Schools
Elementary Schools Nadaburg Elementary School
Middle Schools Nadaburg Elementary School
High Schools Wickenburg High School
School District Nadaburg Unified School District
Others
HOA Fee Include No Fees
Senior Community No
Tax ID 503-48-667-C
Ownership Fee Simple
Acceptable Financing Cash, Conventional, VA Loan
Horse Property Y
Horse Feature Other, See Remarks, Arena, Auto Water, Corral(s), Stall
Listing Terms Cash, Conventional, VA Loan
Financing Conventional
Read Less
Want to know what your home might be worth? Contact us for a FREE valuation!

Our team is ready to help you sell your home for the highest possible price ASAP

Copyright 2025 Arizona Regional Multiple Listing Service, Inc. All rights reserved.
Bought with Libertas Real Estate







