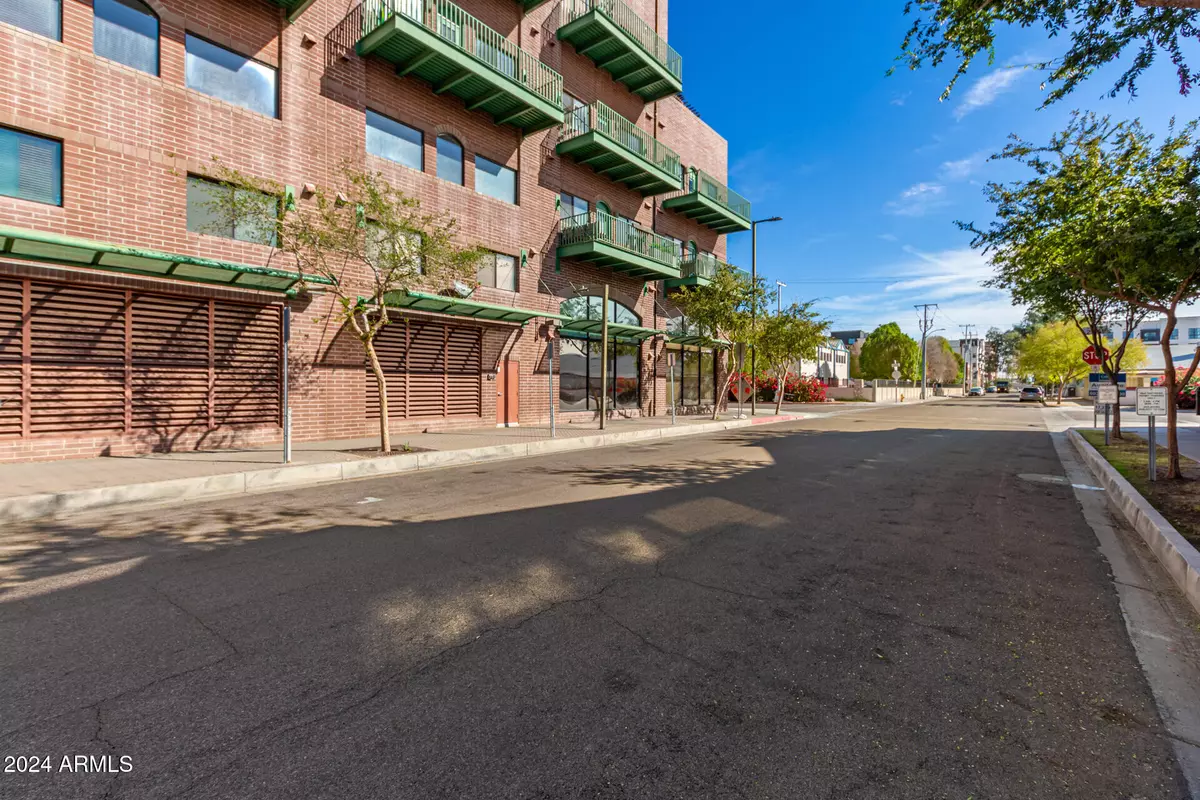$400,000
$400,000
For more information regarding the value of a property, please contact us for a free consultation.
424 S 2ND Street #204 Phoenix, AZ 85004
1 Bed
1.5 Baths
1,339 SqFt
Key Details
Sold Price $400,000
Property Type Condo
Sub Type Apartment
Listing Status Sold
Purchase Type For Sale
Square Footage 1,339 sqft
Price per Sqft $298
Subdivision Downtown Phoenix Lofts Condominium
MLS Listing ID 6784599
Sold Date 12/26/24
Style Contemporary
Bedrooms 1
HOA Fees $300/mo
HOA Y/N Yes
Year Built 2004
Annual Tax Amount $2,145
Tax Year 2024
Lot Size 1,387 Sqft
Acres 0.03
Property Sub-Type Apartment
Source Arizona Regional Multiple Listing Service (ARMLS)
Property Description
Own a stunning loft in the heart of downtown Phoenix! This second-level condo features a spacious, open layout with tall ceilings, exposed brick walls, & sleek modern finishes. The living and dining areas flow seamlessly, perfect for entertaining. The kitchen boasts white cabinetry, subway tile backsplash, stainless steel appliances, granite countertops, & a large island with breakfast bar. A light-filled den offers a versatile space for a studio or home office, & a convenient powder room is ideal for guests. The private bedroom area includes an en-suite bathroom for privacy. Building has an elevator, unit has 2 covered parking spots. Prime location, you're minutes from downtown restaurants, SUNS & Diamondbacks games. Rentals allowed. Furniture available on separate bill of sale. The balcony promises colorful sunsets behind the mountains. Restaurants & entertainment surround this condo, and it's minutes from Downtown. Don't let this opportunity pass you by!
Location
State AZ
County Maricopa
Community Downtown Phoenix Lofts Condominium
Direction Head south on N 1st Ave toward W Monroe St, Turn left onto W Jackson St, Turn right onto S 1st St, Turn left onto E Buchanan St, Turn left on 2nd St. Building will be on the left.
Rooms
Other Rooms Great Room
Den/Bedroom Plus 1
Separate Den/Office N
Interior
Interior Features High Speed Internet, Granite Counters, Eat-in Kitchen, Breakfast Bar, 9+ Flat Ceilings, No Interior Steps, Kitchen Island, Pantry, 3/4 Bath Master Bdrm
Heating Electric
Cooling Central Air, Ceiling Fan(s), Programmable Thmstat
Flooring Vinyl, Tile
Fireplaces Type None
Fireplace No
Window Features Low-Emissivity Windows,Dual Pane
SPA None
Laundry Wshr/Dry HookUp Only
Exterior
Exterior Feature Balcony
Parking Features Garage Door Opener, Assigned, Detached, Permit Required
Carport Spaces 2
Fence Wrought Iron
Pool None
Community Features Gated
View City Light View(s), Mountain(s)
Roof Type Built-Up,Foam
Porch Covered Patio(s)
Building
Story 4
Builder Name Unknown
Sewer Public Sewer
Water City Water
Architectural Style Contemporary
Structure Type Balcony
New Construction No
Schools
Elementary Schools Lowell Elementary School
Middle Schools Lowell Elementary School - Phoenix
High Schools Central High School
School District Phoenix Union High School District
Others
HOA Name Downtown Phx Lofts
HOA Fee Include Roof Repair,Insurance,Sewer,Pest Control,Maintenance Grounds,Trash,Water,Roof Replacement,Maintenance Exterior
Senior Community No
Tax ID 112-26-136
Ownership Condominium
Acceptable Financing Cash, Conventional, FHA, VA Loan
Horse Property N
Listing Terms Cash, Conventional, FHA, VA Loan
Financing Conventional
Read Less
Want to know what your home might be worth? Contact us for a FREE valuation!

Our team is ready to help you sell your home for the highest possible price ASAP

Copyright 2025 Arizona Regional Multiple Listing Service, Inc. All rights reserved.
Bought with HomeSmart







