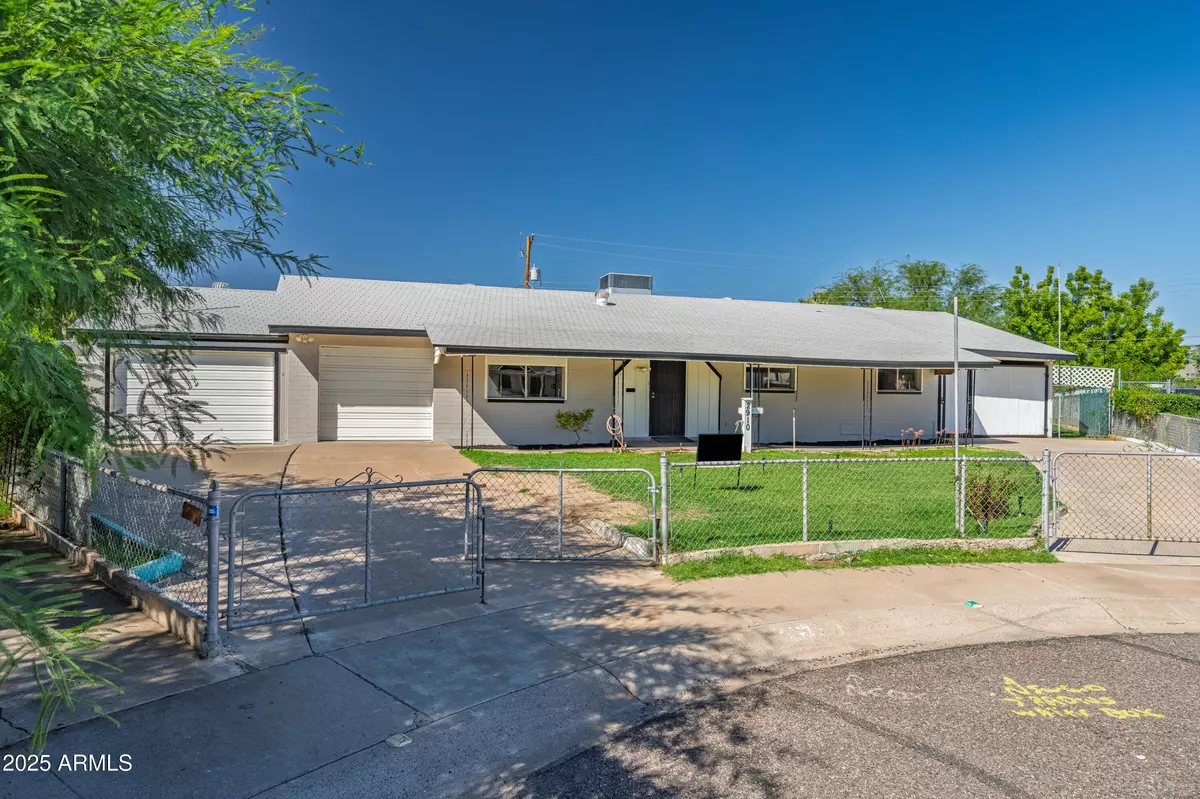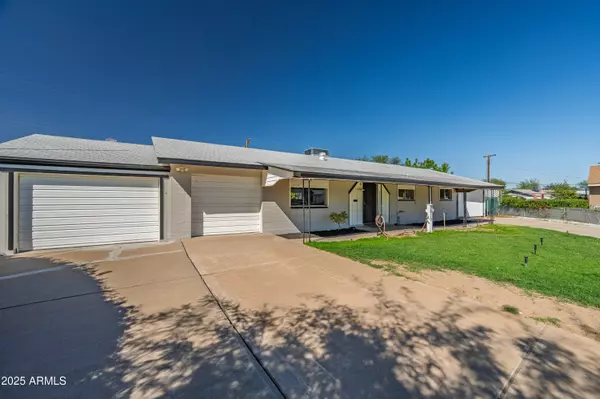
2910 N 60TH Drive Phoenix, AZ 85033
3 Beds
2 Baths
1,305 SqFt
Open House
Fri Oct 31, 10:00am - 12:00pm
Sun Nov 02, 12:00pm - 2:00pm
UPDATED:
Key Details
Property Type Single Family Home
Sub Type Single Family Residence
Listing Status Active
Purchase Type For Sale
Square Footage 1,305 sqft
Price per Sqft $291
Subdivision Maryvale Terrace 24 Lots 8781-8944,8949-8963
MLS Listing ID 6938736
Style Ranch
Bedrooms 3
HOA Y/N No
Year Built 1960
Annual Tax Amount $1,024
Tax Year 2024
Lot Size 0.281 Acres
Acres 0.28
Property Sub-Type Single Family Residence
Source Arizona Regional Multiple Listing Service (ARMLS)
Property Description
Newly updated flooring, painting inside and out and new lighting throughout. Home has bonus apartment potential like space with its own separate door and garage.
Roll up sun/ security screens on every window on the house.
Tons of interior and exterior storage. Massive front and back covered patios!! Home also has indoor laundry room and bonus room behind garage.
Owner Agent Property. Owner is a licensed contractor/owner of Handywoman Remodeling.
Location
State AZ
County Maricopa
Community Maryvale Terrace 24 Lots 8781-8944, 8949-8963
Area Maricopa
Rooms
Other Rooms BonusGame Room
Den/Bedroom Plus 5
Separate Den/Office Y
Interior
Interior Features Eat-in Kitchen, 3/4 Bath Master Bdrm, Laminate Counters
Cooling Central Air
Flooring Laminate
Fireplace No
Appliance Electric Cooktop, Built-In Electric Oven
SPA None
Laundry Other
Exterior
Exterior Feature Storage
Parking Features Garage Door Opener
Garage Spaces 2.0
Carport Spaces 2
Garage Description 2.0
Fence Chain Link
Utilities Available SRP
Roof Type Composition
Total Parking Spaces 2
Private Pool No
Building
Lot Description Cul-De-Sac, Grass Front, Grass Back
Story 1
Builder Name JOHN F LONG
Sewer Public Sewer
Water City Water
Architectural Style Ranch
Structure Type Storage
New Construction No
Schools
Elementary Schools Bret R. Tarver Leadership Academy
Middle Schools Desert Sands Academy Of Mass Communication & Journalism
High Schools Camelback High School
School District Phoenix Union High School District
Others
HOA Fee Include No Fees
Senior Community No
Tax ID 103-45-168
Ownership Fee Simple
Acceptable Financing Cash, Conventional, FHA, VA Loan
Horse Property N
Disclosures None, Seller Discl Avail
Possession Close Of Escrow
Listing Terms Cash, Conventional, FHA, VA Loan
Special Listing Condition Owner/Agent

Copyright 2025 Arizona Regional Multiple Listing Service, Inc. All rights reserved.







