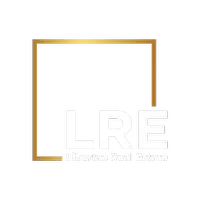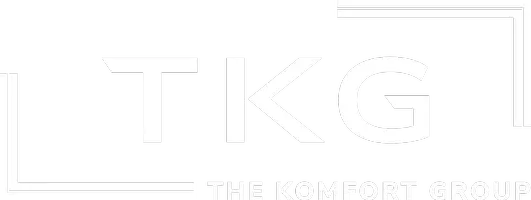4628 N AVENIDA DEL PUENTE -- Phoenix, AZ 85018
4 Beds
3.5 Baths
3,101 SqFt
UPDATED:
Key Details
Property Type Single Family Home
Sub Type Single Family Residence
Listing Status Active
Purchase Type For Rent
Square Footage 3,101 sqft
Subdivision Fairlane
MLS Listing ID 6894065
Style Ranch
Bedrooms 4
HOA Y/N No
Year Built 1953
Lot Size 0.269 Acres
Acres 0.27
Property Sub-Type Single Family Residence
Source Arizona Regional Multiple Listing Service (ARMLS)
Property Description
Welcome to this beautifully appointed 4-bedroom, 3.5-bathroom home nestled in the prestigious Arcadia Proper neighborhood. Thoughtfully designed with modern, timeless decor and natural interior tones, this home exudes warmth, style, and sophistication throughout. Enjoy wood flooring in all the right places, an open and airy layout filled with natural light, and a chef's kitchen featuring professional-grade appliances, a 140+ bottle wine fridge, and a built-in ice maker—perfect for both everyday living and entertaining. The spacious primary suite is a true retreat, featuring three built-in walk-in closets and a spa-like bathroom complete with a separate soaking tub, dual vanities, and a steam shower for the ultimate in luxury and relaxation. Additional highlights include an extended-length garage with built-in storage, providing ample space for vehicles and organization. Outdoors, the lush grassy yard is ideal for relaxation or play, and landscaping maintenance is included for worry-free living. Located within a top-rated school district, and just a short walk to AJ's Fine Foods, The Henry, Global Ambassador, Buck & Rider, and The Village Health Club, this home offers the perfect blend of luxury, comfort, and convenience. Don't miss this rare opportunity to lease in one of Phoenix's most sought-after neighborhoods.
Location
State AZ
County Maricopa
Community Fairlane
Direction Go south on 44th Street to Calle Redonda turn left/east on to Calle Redonda. First left/north on to Avenida Del Puente to home on left.
Rooms
Other Rooms Family Room
Den/Bedroom Plus 4
Separate Den/Office N
Interior
Interior Features Double Vanity, Eat-in Kitchen, Kitchen Island, Pantry, Separate Shwr & Tub
Heating Natural Gas
Cooling Central Air, Ceiling Fan(s)
Flooring Carpet, Tile, Wood
Fireplaces Type No Fireplace
Furnishings Negotiable
Fireplace No
Appliance Water Purifier
SPA None
Laundry Dryer Included, Washer Included
Exterior
Exterior Feature Storage
Garage Spaces 2.0
Garage Description 2.0
Fence Block
View Mountain(s)
Roof Type Composition
Porch Covered Patio(s), Patio
Building
Lot Description Sprinklers In Rear, Sprinklers In Front
Story 1
Builder Name Unknown
Sewer Public Sewer
Water City Water
Architectural Style Ranch
Structure Type Storage
New Construction No
Schools
Elementary Schools Hopi Elementary School
Middle Schools Ingleside Middle School
High Schools Arcadia High School
School District Scottsdale Unified District
Others
Pets Allowed Lessor Approval
Senior Community No
Tax ID 171-36-007
Horse Property N
Special Listing Condition Owner/Agent

Copyright 2025 Arizona Regional Multiple Listing Service, Inc. All rights reserved.







